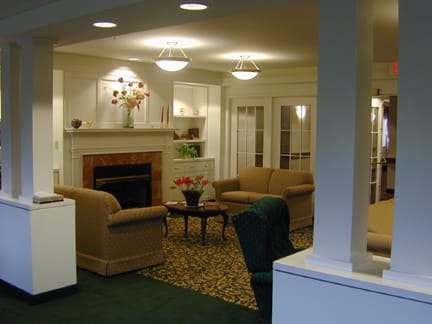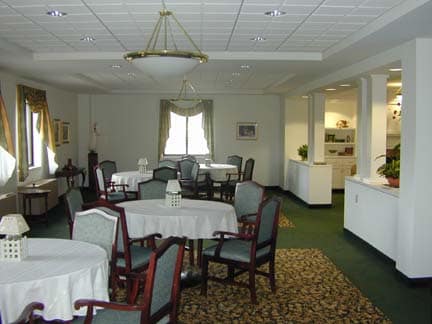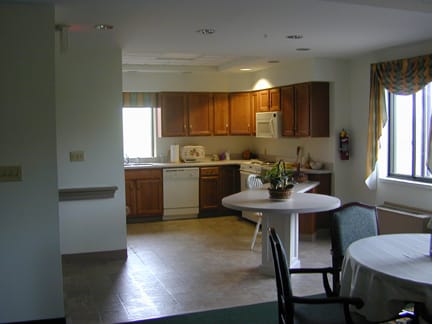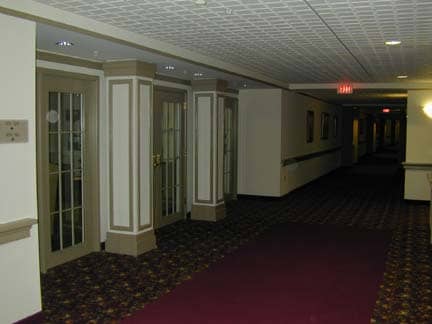Our Lady of Hope
The 3rd and 4th floors of Our Lady of Hope, operated by the Little Sisters of the Poor, were previously designated as a Skilled Nursing Wing. The rooms were renovated into 34 one-bedroom independent senior living apartments and two guest suites. A particular challenge of this project involved the architectural transformation of what had been an institutional setting into an inviting residential atmosphere.
Because of AOW’s design-construct role, there was close collaboration between architect and builder, culminating in a design solution that enhanced the aesthetics of the setting and maintained project costs at the same time. Since the building was occupied at all times, including half of one floor slated for renovation, much consideration was given to privacy and safety for residents and staff of the nursing home. Construction areas were separated by partitions; noise barriers were put into place; and removal of the ceiling for ductwork was carefully planned so it did not interfere with the comfort of the residents on the floor above the activity.
Maintaining livable space and keeping areas functional were important objectives. Consulting closely with owner, AOW was able to schedule the three-phase project so that as one phase was completed, residents were able to move to the newly renovated area, and the next phase could begin. The smooth transitions between owner, architect, and builder on this project is testimony to the value and seamlessness of the design-construct process.






