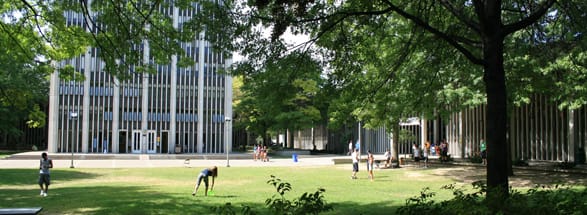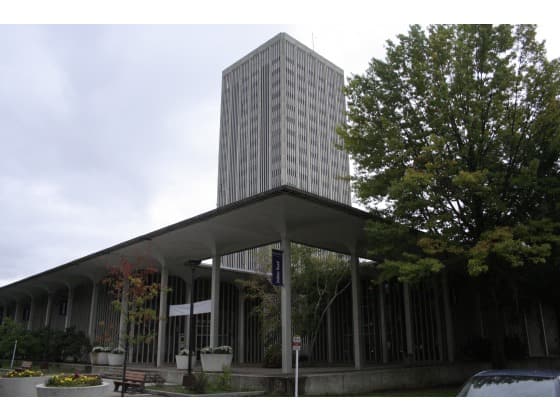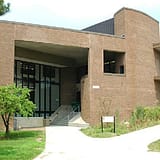SUNY: Seneca
The SUNY Seneca Hall Project on Albany’s campus consisted of a renovation of a 3 story dormitory totaling 17,400 squarefeet. Selective demolition included completely gutting all 3 floors including all interior masonry and plaster walls, column enclosures, floor finishes and selective cutting of exterior masonry bearing wall to create a new entrance into the dormitory.
The addition of skylights into the existing masonry roof deck required careful coordination between the temporary scaffold bracing, cutting of the concrete roof deck and permanent steel reinforcing of the concrete deck. The construction of the interior included a completely new layout of the center corridor and all resident rooms and bathrooms. AOW organized the layout of the new mechanical, plumbing and electrical rough in locations through the floor decks with the other Prime Contractors hired directly by SUNY.The project had an extremely aggressive schedule along with required “quiet time” for students in adjacent dormitories.
The floor plan of Seneca Hall was a new design concept for SUNY and created layout issues that were not anticipated in advance by the design team. This forced quick and immediate reaction to issues on site. AOW completed this project on time even with the additional challenges and coordination.




