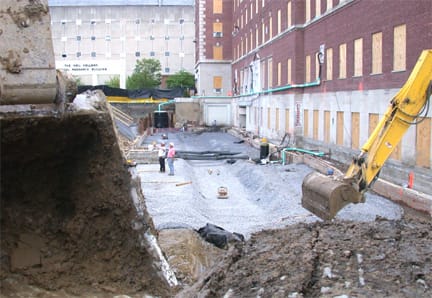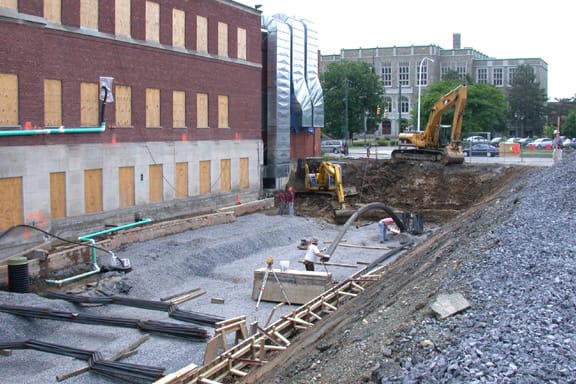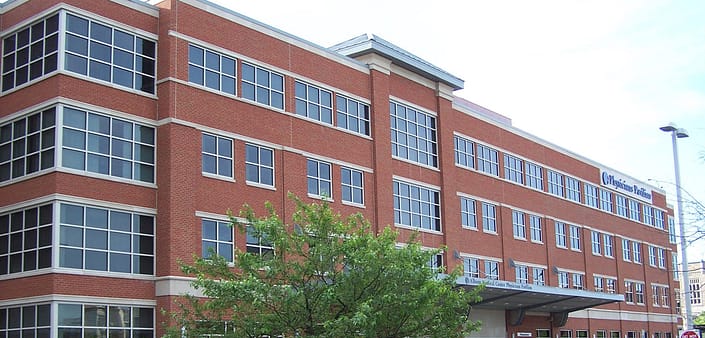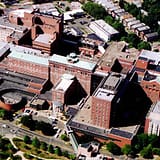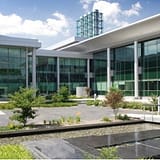AMC A Building Expansion
Adding substantial square footage to a cramped hospital campus comes with inherent challenges. The Addition at A Building is no exception. Construction of the 43,000 square foot addition temporarily severed the main pedestrian entrance to the hospital. Because of the potential impact to the hospital traffic, the Owner was reluctant to provide any space for construction staging. Performing deep excavations directly adjacent to the existing functioning hospital posed issues with truck access, construction noise and vibration as well as controlling truck and equipment fumes.
The Ophthalmology Department, that overlooked the project, could not tolerate any vibration. Installing structural shoring had to be carefully coordinated. With such a small project site, managing the “lay-down” space was critical. Coordination of concrete pumps and concrete trucks, cranes and flatbed trailers full of steel, mortar mixers and stone deliveries had to be micro-managed to productively progress the work. Through teamwork with the hospital staff, AOW was able to minimize any disruptions to the hospital. AOW proposed to pour the buildings 3 foot thick mat slab in one pour thereby concentrating the impact to the hospital traffic to one day instead of several. The 1,000 cubic yard pour started at 3 am and was completed by noon. This teamwork has promoted progress on a tight construction site.
AOW continues to strengthen their relationship with Albany Medical Center. AOW is the only contractor that has had a lasting relationship at Albany Med and this term reflects AOW’s construction philosophy.

