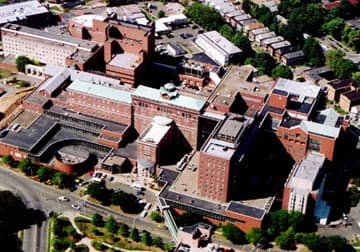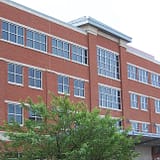AMC F Building Expansion
AOW was selected to construct two additional floors on the existing 3 story, F Building on the Main Hospital Campus. AOW was successful in meeting the challenge of having to extend the steel columns for the two-story addition while preserving the integrity of the existing roof. There was no room for error as there was an occupied pharmacology department complete with clean rooms and robotic arm sorters directly below. This forced AOW to complete the new structure, roof, and exterior building skin prior to both the removal of the existing roof and the new floor slab being poured. This was considered the first Phase of the Project which took 16 months to complete.
AOW also completed the interior fit-up of the two floors which was bid separately. The work included mechanical connections into the pharmacology department below while maintaining the existing pent- house with critical mechanical equipment operating at all times. Phases 2 and 3 took an additional 14 months to complete and also included minor renovations to adjacent areas.


