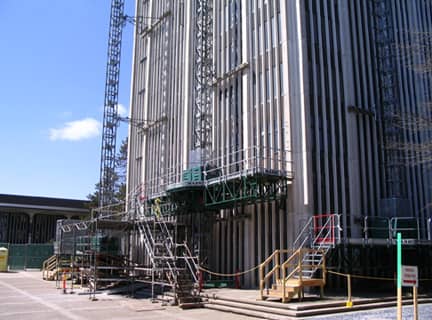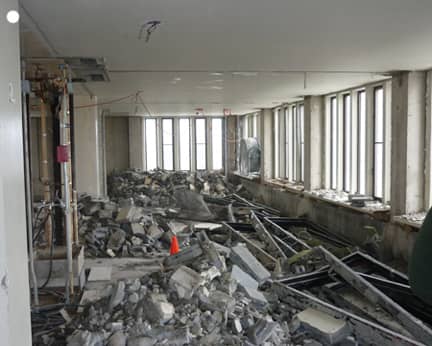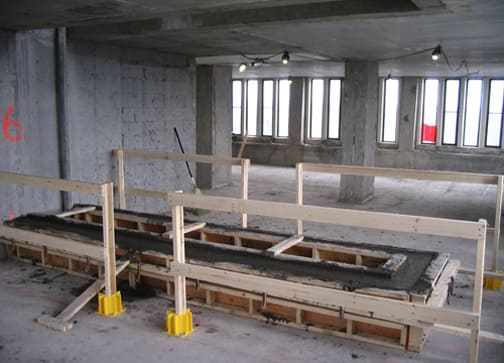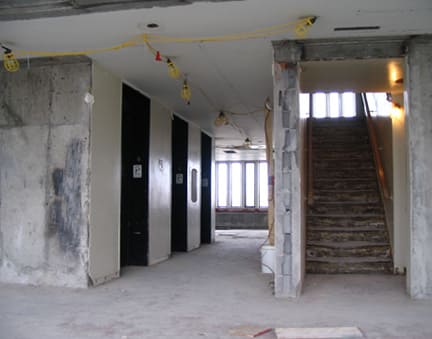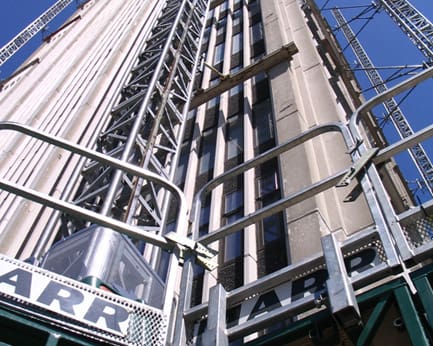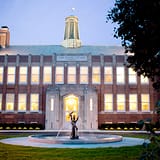SUNY: Mohawk Towers
Mohawk Tower is a 24-story residential high rise completed in 1972 concurrent with the construction of Indian Quad located at the southeast corner of the University at Albany, Uptown Campus. It is one of 4 residential towers at the University. The building totals roughly 100,000 SF, housing 440 beds, floor lounges, multipurpose space, building amenities and a weather observatory 24th floor.
As with most of the original construction on the Uptown campus, the structure consists of reinforced cast-in-place concrete columns and two-way floor slabs. The exterior facades are clad with two-story, precast concrete panels with vertical ribs forming the window openings and horizontal spandrels corresponding to each floor level. Interior partitions are concrete masonry. The building core has three elevators and two exit stairs arranged in a scissor configuration. Most of the building components and systems in Mohawk Tower are original and are at or beyond their useful life, requiring upgrades or replacement. Moreover, many spaces in the building were designed based on older lighting, energy, comfort, and accessibility standards.
This project provides a complete interior demolition, performed by AOW Associates, and reconstruction, of which AOW will continue to partner with Kirchoff on, and will result in an upgraded, efficient and modern high-rise dormitory residence. The project is expected to achieve LEED Silver Certification with the potential for LEED Gold.

