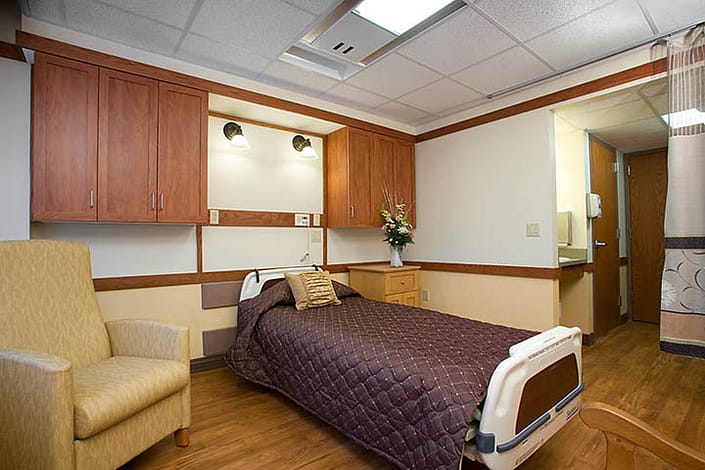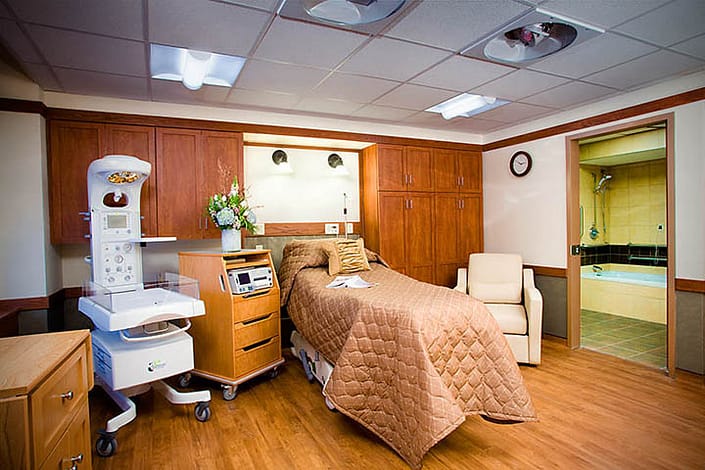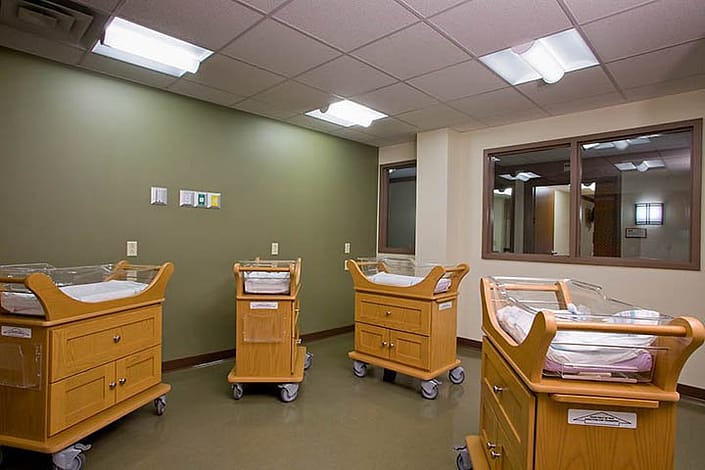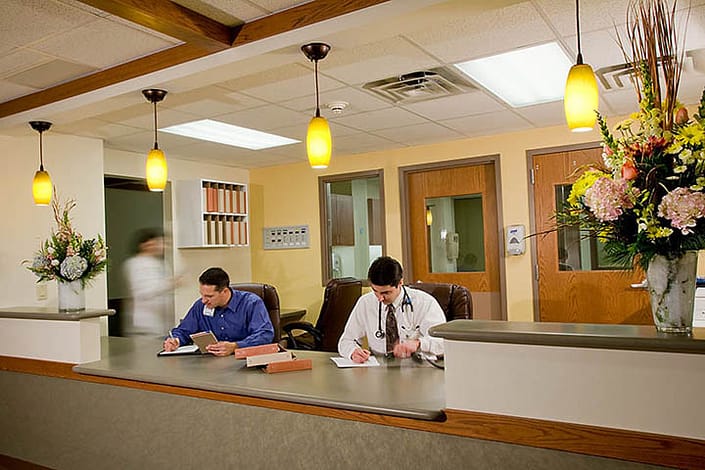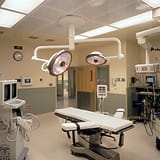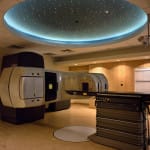NLH Maternity
AOW was selected to renovate the 40 year old, 10,000 square foot maternity unit at Nathan Littauer Hospital as part of the Hospital Foundation’s strategic plan to provide technology advances and facility improvements. AOW performed demolition and reconstruction of exam rooms, delivery rooms, the nursery, offices, surgical suite and common area lounges to include a kitchenette and comfortable waiting room for families.
The Hospital’s goal for the project was for the maternity ward to have more of a luxury hotel feel. Construction improvements included a new sprinkler system, plumbing and mechanical systems, new electrical, and new medical gas. Visible, Adirondack style improvements included wood style floors, granite look tile, wrought iron lighting, 1,000 feet of oak trim used to line the halls and rooms, and postpartum and exam rooms were painted in relaxing tones. Privacy and comfort for new mothers and their families was a primary concern so each room received a private bathroom and in the largest birthing room, a whirlpool tub was added.
AOW also completed several other projects at this local hospital during the time period of August 2009 through August 2010: Renovation and Additions to the Emergency Department, Cat Scan Relocation, Doctors Lounge and Library Relocation, West Dining Hall Renovations, Family Practice Renovation and the renovation of their Pediatrics Department.

