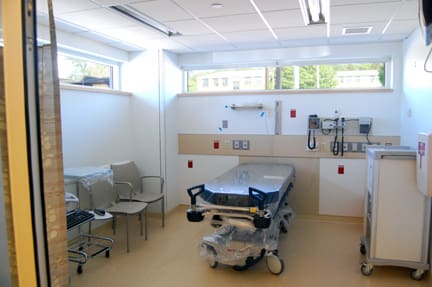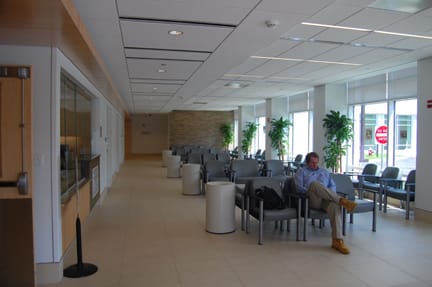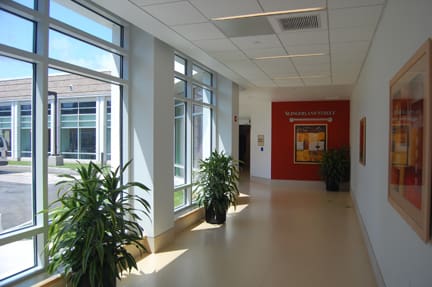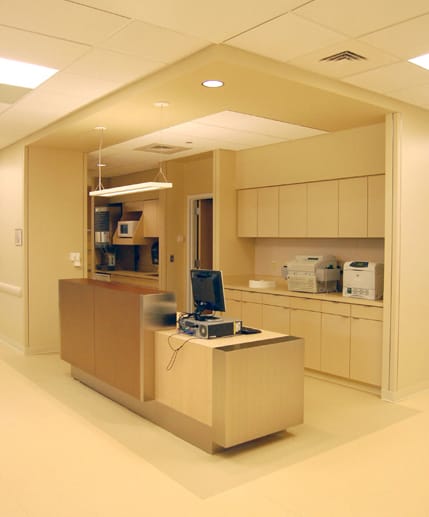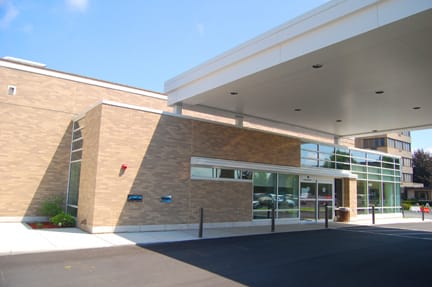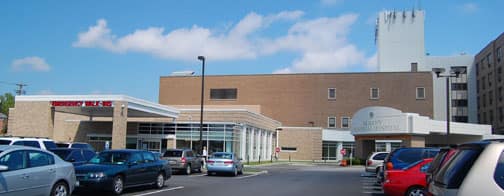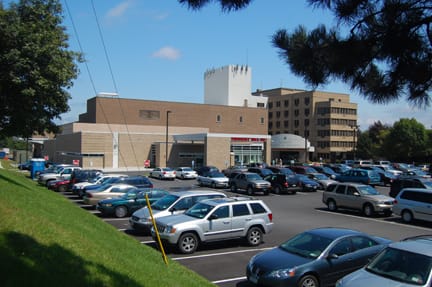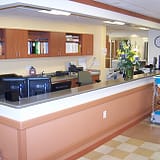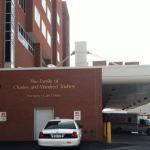AMH Emergency Department
ALBANY MEMORIAL HOSPITAL EMERGENCY DEPARTMENT The Albany Memorial Hospital Emergency Department project consisted of a 16,000 square foot addition and an 8 phased, 18,000 square foot renovation to the existing building. The construction team had to overcome the challenges of working directly outside of, or adjacent to, a fully functional emergency department. Coordination was critical as the utility modifications and “tie-ins” effected the entire hospital. Clear exit pathways were always well marked so the patrons and the staff wouldn’t get lost during the multi-phased project.
AOW’s leadership allowed for this project to progress as scheduled and, due in part to extensive preplanning, under budget.

