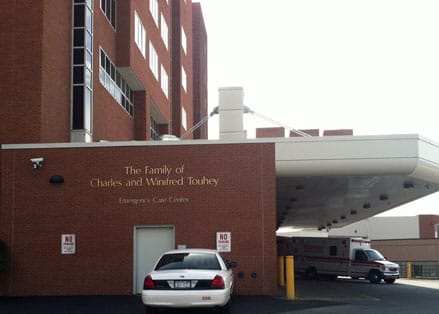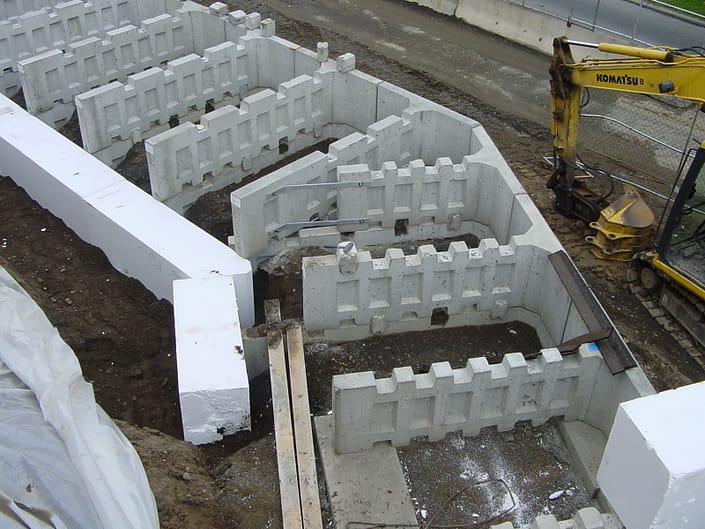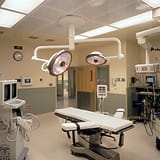AMC Emergency Department
Albany Medical Center is a vital part of the Capital Region’s health care community. When the facility decided to undertake renovations and additions to its 10 year old emergency room, it was imperative that all construction work be carried out in an organized, safe and expeditious manner. Over a two– year period, AOW Associates, in its role as general contractor established 11 separate construction phases. The first phase included site work which allowed the phasing schedule to begin. The addition, which would eventually house three trauma rooms, an X-ray room , CAT scan room, decontamination room and new ambulance entrance completed the second phase. Nine subsequent phases, that included extensive renovations to the existing ER would help the Center maintain its crucial role in the delivery of emergency room services.
During the project, hospital staff and equipment were moved into each completed areas as the next phase of construction commenced.Close coordination was critical to the success of the Albany Medical Center ER addition and renovation. Construction of the new addition was in a confined area. In order to create additional space, a 35 foot pre-cast concrete retaining wall was installed. Since the was being built within five feet of the City of Albany’s 30” water main, the City decided to install valves in the water main, which resulted in delay of construction of the retaining wall.On-time delivery and proper installation of delicate medical equipment also required frequent coordination meetings of sup contractors, owner and the hospital’s equipment vendors.
All renovation phases were carefully scheduled to maintain optimal functioning of the ER and other hospital areas and to guarantee the safety of staff and patients during the two-year project.




