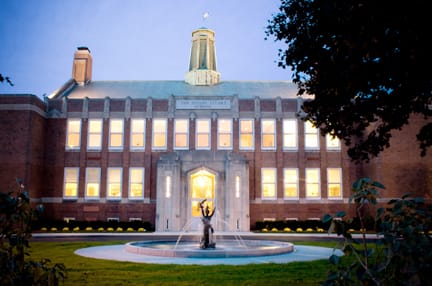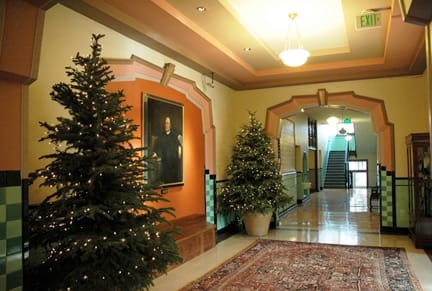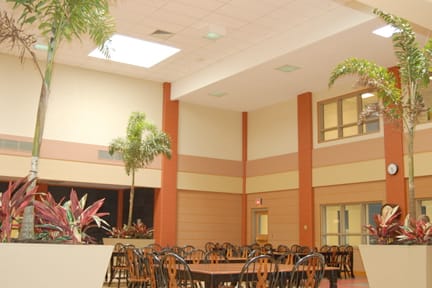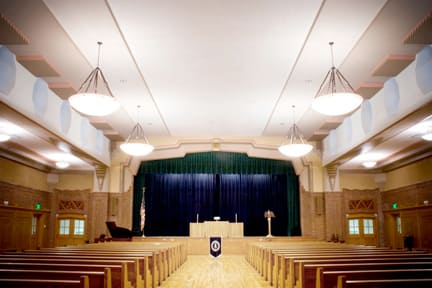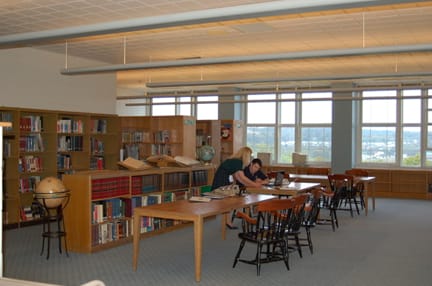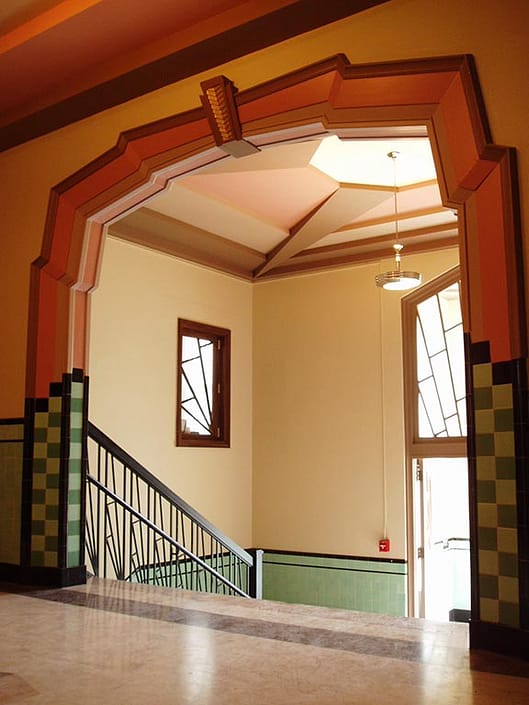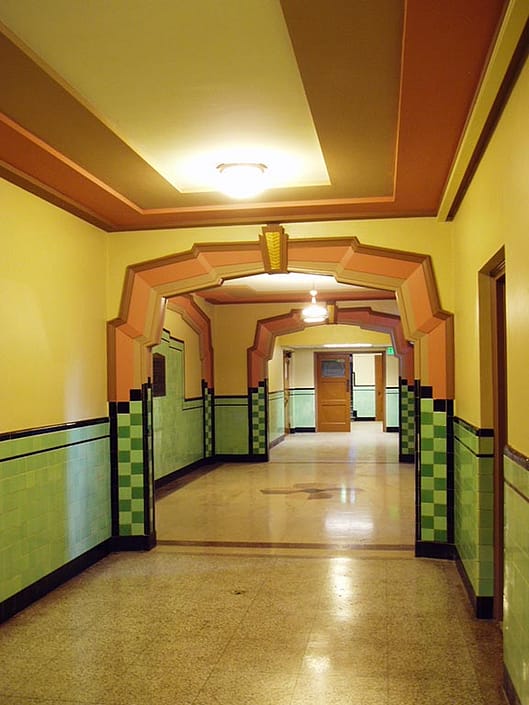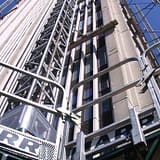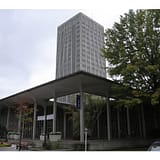Doane Stuart
The Doane Stuart School found a new home for their growing student body in Rensselaer at the old Rensselaer Middle School. With the help of AOW, and Mesick-Cohen-Wilson and Baker Architects, the existing public school was transformed into the new home for the Doane Stuart School with a collegiate prep school feel.The project entailed the renovation of the oldest portion of the school to give it the look of an established prep school.
The renovation also allowed the building to comply with the new building codes while also upgrading the entire campus with the newest in information technology.The focal point of the school is their chapel where all school gatherings take place. To create the chapel, the Architect designed ornate functional millwork to clad all of the perimeter walls of the old gym and build an enclosure for the relocated organ. With the installation of the old school pews, the transformation from school gym to school chapel was complete.

